(p.139)
Chapter 6
Reorganizing the Cities
Community
responses to boom and adversity were
reflected in the changing maps of individual
cities. Booms were accompanied by explosive
expansion and drastic geographical reorganization.
In the auto era, urban land and floor
space grew two or three times as fast as population.
The effects of simple population growth were multiplied and complicated by increased travel, exchange, and material consumption.
In the country as a whole, while the number
of households tripled, trade and service employment grew sevenfold, and floor space
per person more than doubled. The avalanche
of personal vehicles, and the space needed to accommodate them, soon became obvious
and gradually became legendary. But, aside
from personal vehicles, the sheer physical
volume of goods stored and used by an average
household increased at least ten fold. Per-capita
use of outdoor urban space for schoolgrounds,
playgrounds, and residential lots rose in similar proportions.
Meanwhile,
the effects of obsolescence and decline were more extensive and more visible
than they had ever been before. The railroad era had brought a vast increase in economic
activity and wealth and, consequently, in the amount of construction. By the
1970s, railroad-era
structures still accounted for more than one-fourth of the buildings standing in the
nation and in the Upper Midwest. A half-century of auto-era changes in technology and
geography
had hastened the obsolescence of most of those structures. A high proportion of
them
were poorly maintained, worn-out, or even abandoned. Never before had a generation
of Americans found itself living amid so many
buildings and other structures which logically
called for demolition, better maintenance, replacement, or rehabilitation. Demolition
was usually nobody's responsibility. Maintenance
required more money than the occupants
of most old or obsolescent buildings could
afford to spend. Replacement structures were
usually built in more accessible or attractive
locations. Rehabilitation depended on a strong,
persistent demand for an old location. All of those problems were present in
every settlement, and they were isolated in stark relief
in areas of population decline.66
Growth Centers in the Prairies and
the Plains
Maps
of the change in five cities from 1920 through the 1970s illustrate the auto-era's reshaping
of growth centers outside the Twin Cities. Fairmont, Minnesota, was a strong-growth,
medium-size shopping and service center in the Corn Belt (Figure 45). Fargo-Moorhead,
Sioux Falls, Bismarck-Mandan, and Billings were leaders among the places that
emerged as new census metropolitan areas (Figure 46-49). Their populations grew from
three- to sevenfold during the half-century,
and their subdivided, urbanized areas grew at more than twice that rate.
its limits, it also dramatically reshaped itself to meet
the explosive increase in land requirements.66 Expansion of city limits responded at first
to accelerated auto-era growth in directions of previous development. With the
general increase in affluence, residential growth concentrated in the established directions
of high-value housing—on the right side of the tracks, that is, on the downtown sides
of river
or rail-yard barriers to city traffic flow, and toward the natural amenities of high ground
or lakeshore. Thus residential growth pushed
mainly south and southeast in Fairmont,
north and south from downtown Fargo, southwest
from downtown Sioux Falls, north in Bismarck, and west in Billings.
(p.
140)

Fairmont, Minnesota, and its chain of lakes contrast with their Corn Belt
suroundings, about 1980. The lakeside site is typical of many small towns and
cities in the eastern half of the Upper Midwest. Pioneer settlers built at the
present downtown location (center). In the 1880s, the railroads ran east
to west at the north edge of downtown. A century of residential growth expanded
away from the tracks and parallel to the lake shores. Photo, Fairmont Photo
Press, Inc., Fairmont, MN.
(p.
141)
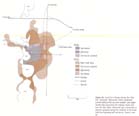
Figure 45. Land
Use Change during the Auto Era: Fairmont, Minnesota. Most residential growth
followed the pre-auto middle- and upper-income bias away from the railroad
tracks and near the lake shore. Industrial and commercial expansion sprawled
along the outskirts in the areas with best highway and rail access. Source: note
66.
(p.
142)
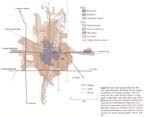
Figure 46. Land
Use Change during the Auto Era: Fargo-Moorhead. Residential growth expanded away
from the railway corridors, north and south from the central business district
in Fargo, south in Moorhead, with high-value areas mostly following the narrow
belt of natural woodland and miniscule local relief along the Fargo side of the
Red River. Exponential growth of the city's already large farm supply and
wholesale business resulted in explosive development on the outskirts,
especially along the western freeway bypass. Source: note 66.
(p.
143)
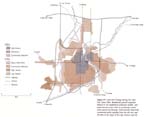
Figure 47. Land
Use Change during the Auto Era: Sioux Falls. Residential growth expanded mainly
in the established southwest middle- and upper-income sector, later to
previously remote areas opened by freeways. Rail-oriented industrial-commercial
areas exploded from the old core near the falls to the edges of the city.
Source: note 66.
(p.
144)
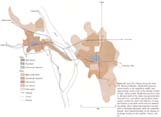
Figure 48. Land
Use Change during the Auto Era: Bismarck-Mandan. Residential expansion spread
mainly in the established middle- and upper-income sectors north of the railroad
corridor to high, rolling prairie. Residential growth on lower, flat land south
of the tracks was generally later, somewhat less, and aided in part by flood
control projects on both the Heart and Missouri. In large part because of the
flood control and one landown-• ing family, major commercial expansion was
kept close to downtown Bismarck, while the remainder focused, more
characteristically, on the freeway interchange location on the outskirts.
Source: note 66.
(p.
145)
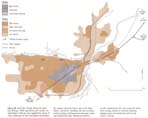
Figure 49.
Land Use
Change during the Auto Era: Billings. While population grew sixfold, the
subdivided or built-up area expanded by nearly 11 times, following the level
benchlands and probing the
canyons along the broken edge of the High Plains. Downtown rebuilding has been
accompanied by outlying development of shopping centers and commercial strips.
Warehouse-industry growth
exploded from the area around the downtown railway stations to extensive
highway-trackage areas well outside the rail-era city. Source: note 66.
(p.
146)
City
limits were also enlarged to accommodate industrial expansion along the railway lines
leading into and out of the city. Those developments were often explosive in scale because
of the land needs of modern one-story factory and warehouse buildings, trucking, parking,
and sometimes even landscaping; and they usually pushed in directions away from
high-value residential land. The results are evident in the developments east from the business
center of Fairmont, in the remarkable lengthening
and widening of the rail-industry strips
along the historic Northern Pacific main line through Fargo-Moorhead,
Bismarck-Mandan, and Billings, and in the
extensive flatland development northwest of the old rail-industry
core of Sioux Falls.
Further
letting-out of corporate limits and dramatic reshaping resulted from freeway and highway
building. Most of the major highways bypassed the rail-oriented, older, congested
city. That avoided an immediate, obvious disruption of the existing patterns of land use
and circulation, and it held down right-of-way acquisition costs for the highway
departments.
But it gradually became obvious that avoiding long-term disruption of the old
city was
impossible. The new bypasses became the major force in the location of
industrial expansion,
airport development and related hotel construction,
and major shopping malls. Nearly every
mall was located at an interchange
in the direction of major high-value residential growth. Thus it could easily
penetrate the most lucrative market in the older
city,
capture the trade from the largest and most affluent areas of auto-era expansion, and
invade
the trade areas of neighboring smaller towns. In some cases, the new highways also spurred
development of attractive residential land that had been avoided throughout the railroad
era because it was on the wrong side of the tracks or the wrong side of a river barrier.
Now new large-scale subdivisions ignored previous constraints, leaped over old
outskirts or slums, and capitalized access to new, highway-oriented
job locations. The results of those forces
are evident in the development patterns
of all five cities.
The
U.S. Army Corps of Engineers also played
an important role in three of the cities. At Fargo-Moorhead, on the flat Lake Agassiz plain,
their dikes flood-proofed the land next to the low banks of the Red River of the north. The
dikes not only protected the pre-1920 city but also encouraged development of the open lands that
followed the river into the countryside both north and south from the old core of
Fargo
and far to the south and southeast of central Moorhead. In Sioux Falls, the army engineers
dug a canal to divert the Big Sioux River from its sluggish, sinuous course almost entirely
around the city. The canal bypassed the falls and dumped floodwaters into the
deeper valley
downstream from the city. In this fickle climate, near the semiarid margin of the Midwest,
the flood risk from occasional spring and summer
storms far outweighed the water-power
advantage from a small, unreliable river.
Though it was the reason for the city's location, waterpower was long outmoded and unimportant.
But the flood risk was an important problem for airport and industrial
development on the flatland northwest of
the city. At Bismarck and Mandan, the
giant Missouri River dams had
stabilized the flow of the river. As a result, potential industrial lands
were flood-proofed in Mandan. On the Bismarck side, former sloughs and frequently flooded,
unused bottomland
became the location for a new public zoo,
recreational areas, and marina.
Slightly higher floodplain land immediately south of the central business
district became a feasible area for urban expansion. The result was
a major redirection of growth which partly restored
the centrality of the rail-era downtown.
Enlarging
and reshaping those growing cities was
clearly a complex community task. The
larger cities added an average of 100 to 200 acres
of new land per year. Even Fairmont added
an average of perhaps 40 acres per year. Land
was subdivided, permits issued, buildings erected, streets and
utilities extended. The community had to
orchestrate a continuing procession
of development decisions, actions, and reactions—both public and private, local
and regional. Such a process had characterized
city building from the beginning; but the
rate, scale, and number of actors increased sharply in the auto era.
In
the midst of each booming city there was also decline. The cities had been turned insideout.
The original central areas became museums of the rail and streetcar era: derelict railway
stations, wall-to-wall multistory buildings with narrow frontages, little parking space
—all separated from the freeways by many congested blocks. As the threat of deterioration
became clear, leaders in the cities began in the 1950s and 1960s to try to define
the
problems and the community actions that looked practical. Fargo and Moorhead
were among
the country's first cities in their size classes to enter the long, trial-and-error
struggle
toward central area renewal. Organized city and private actions came a little later in Sioux
Falls, Bismarck, and Billings. Large outlays of private and government funds,
both local
and federal, helped to stimulate the activity. The results were extensive clearance of marginal
business blocks and fringe residential
areas; experiments with assistance in relocating
people and small businesses; rehabilitation;
street improvements; and construction
of public buildings, high-rise apartments,
hotels, office buildings, and new retail developments. The task is still far from complete.
The reasons for delay are familiar: abundant,
good-quality new housing on the open land
in the outer areas; difficult access to central
areas from the freeways; railroad blight; difficulty
in bringing together enough large institutions
to generate a downtown office boom.
The development process was controversial
and educational. The need became clear
for not only a long-term strategy but also a
long-term community-wide commitment, a great
deal of money, and two or three decades of
time. On a smaller scale, Fairmont joined dozens
of other cities in rehabilitating and redeveloping its original central area.
(p.
147)
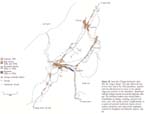
Figure
50. Land Use Change
during the Auto Era: the Copper Range. The map reflects the loss of more than
half of the 1920 population, together with the abandonment of mines on the
upland ridges and smelters on the waterfront. Abandoned railroad mileage exceeds
the arterial highway mileage. The settlement pattern has evolved from a
constellation of mining, smelting, and port locations, each with nearby workers'
neighborhoods, to a system of scattered residential clusters of commuters,
pensioners, and local service employees, centered on Houghton and Hancock.
Source: note 66.
(p.
148)
Transformation of Lake Superior Cities
Maps
of the Copper Range complex and Duluth-Superior present a much different picture.
Changes in the Copper Range reflected both the total loss of the original economic base
and the partly counteracting gains from tourism and interregional income transfers by state
and federal governments through Social Security, medical programs, education, and construction
projects (Figure 50).
From
1920 to 1980 total population of dozens of small mining locations plummeted from
53,000 to 23,000. In the mid-1980s, the remains of those compact, pre-auto villages were strung along today's highways
and back roads and also along miles of abandoned railroad grades. Some
nineteenth-century, frame miners' houses and tiny clumps of brick business
buildings were still in use. But on many vacant lots only a few overgrown foundations and cellars
remained. Some of the mine locations are marked today by one or two houses or
a historical plaque. On the surrounding ridges
and swales, the cutover landscape of stumps,
brush, and saplings has given way to a
revived forest that once more softens the horizons and hides the excavations and waste-rock
dumps.
While
some of the remaining houses showed signs of
dilapidation and austerity or poverty in the 1980s, the majority had been maintained and modernized with income from jobs in the principal range cities, logging, or
tourist trade. The history and the cool Lake Superior
climate attracted summer tourists from
sultry cities to the south. Autumn leaves, hunting,
and exceptionally deep snow for skiing
drew visitors from the same markets in other
seasons. Small flocks of former residents and
their descendants, returning for village and
township reunions, added to the summer tourist
inflow. Scores of Copper Range expatriates gathered at places where
only a handful live today, to recall or learn
about old times. They came from California, Texas, the urban
Midwest and Northeast, and the retirement
colonies of Floria, as well as many other places in the United States and
abroad.
Perhaps
the most striking monuments to the past mining booms were at Calumet, near the northern end of the
Copper Range. Partly devoted to boutiques and exhibits in the early 1980s,
the sprawling cavernous stone shops and offices of the once-mighty Calumet and Hecla
Consolidated Mines brooded over several hundred partly subsided acres of derelict railway grades, foundations, waste-rock
dumps, and rusting frames. Hundreds of miles of partly collapsed,
water-filled tunnels honeycombed the underlying bedrock. Nearby, impressive
blocks of monumental brick and stone buildings reminded curious visitors that
the downtown once served a local market of 20,000 inhabitants. The frame homes that remained
around the downtown in the 1980s housed scarcely 1,000. A monument on the library
grounds recalled the philanthropy of Alexander Agassiz, the Bostonian who ran the Calumet
and Hecla after the Civil War. In the 1870s, at about the time Minnesota naturalist and
historian Warren Upham was naming glacial Lake Agassiz for Alexander's father, Louis,
Alexander was donating civic improvements to his temporary hometown out here
on the
frontier. Local place-names such as Atlantic Mine, Boston, and the famous Quincy Mine reflect
the early importance of Boston capital and initiative in the Copper Range. The resulting
philanthropy came to rest more on the Harvard
campus than in the Range. And most of
the earnings —perhaps inevitably—moved into
America's massive, fast-growing stream of
investment capital through Eastern trusts.67
In
contrast with most of the other places, the
population of Houghton-Hancock was steady
from 1920 to 1980, at about 12,000. Employment
in retail trade held barely constant, while service-employment doubled. Service employment
growth reflected in part the rising
tourist trade, but other factors even more. There
was diversification and expansion of the historic state college of mining
technology and expansion of medical
and social services by both federal
and state governments. Especially
important were services to the elderly, who made up a large part of the Copper Range population. Along the once-busy
ship channel, extensive restoration
in the 1980s was changing
the face of Houghton's downtown.
(p.
149)
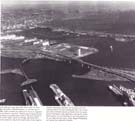
Great lakes and ocean cargo ships ride on lower St. Louis Bay, the harbor of
Duluth-Superior, on a summer day in 1983. Grain terminals are prominent in the
lower foreground on the Superior waterfront. Duluth's general cargo and grain
terminals occupy Rices' point (center). The main entrance to the harbor (upper
center) cuts through Minnesota Point, which protects the bay from the open water
of Lake Superior. Duluth's
redeveloped waterfront and downtown lie to the southwest (left) of the base of
Minnesota Point. The central and eastern residential districts of Duluth climb
the escarpment to the forested, rocky highlands of Minnesota's Arrowhead
Country. Iron and coal docks are out of the picture to the west (left) and east
(right). Photo, Basgan Photography and Seaway Port Authority of Duluth.
(p.
150)
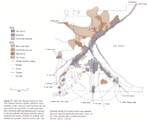
Figure 51.
Land Use Change during the Auto Era: Duluth-Superior.
Harbor, lakeshore, transportation routes, and open land dominate the vast area
within the city limits. Growth areas have been relatively small and abandonment
extensive in the pre-auto rail and heavy industry areas of Superior and western
Duluth. In contrast, substantial new growth —based on service jobs —has sprawled
among the stunted groves and tamarack bogs and captured spectacular panoramic
views, on the rocky uplands above central and eastern Duluth. Source: note 66.
(p.
151)
The
Copper Range had a drastic change in urban
structure from 1920 to 1980. It lost almost
as much population as some of the large, fast-growing
urban areas of the Upper Midwest
gained. Census population data suggested
a debacle. The visible ruins added to that impression.
Yet, eventual depletion of the copper
ores was always a certainty. Earnings from
exploiting the deposits have been spread among
a vast and varied array of developments
worldwide. The people who lived on the
Range in 1980, and those who returned for summer
reunions, were both intellectually and
materially much better off than the immigrant
laborers and perhaps even their schoolteachers,
ministers, doctors, and merchants
in the rough-and-tumble settlement of the
1860s and 1870s. For thousands of families, the
Keweenaw was a way station on geographically
twisting, economically upward paths from
scattered origins in Europe to equally
scattered destinations in America. While
they lived and toiled there, they contributed
to the world's swelling stream of capital.
We can only speculate or wonder what the situation
would be if the people and capital had been less mobile.
The
Twin Ports of Duluth-Superior presented
a more striking picture of maintenance
and growth amid obsolescence and abandonment
(Figure 51). Centerpiece of the urban
area in 1980 was still the spacious harbor. A nineteenth-century whaleback
freighter near the
modern hotel and yacht basin on Superior's
waterfront is only one small part of the
harbor's living museum.
Some
of the great, dredged promontories on
the bay were vacant and overgrown, edged by
rotting pilings, washed by the waters of quietly
silting slips. Hundreds of acres of railway
yards were used at a fraction of their capacity.
Other hundreds of acres were virtually abandoned.
Nearly 5,000 transportation jobs had disappeared between 1929 and 1980, as trucks
took over a large share of the grain traffic
and new railway equipment reduced turnaround
time for grain, coal, and iron shippers.
Near the head of the bay, the steel mill was
cold and rusting away—as it did while hundreds
of jobs disappeared during its last decade
of operation. The neighboring cement plant
was silent because it lost its source of raw material when the steel mill closed.
Yet
there was much activity at scattered locations
along the sprawling harbor. Even in a depressed steel economy, millions of tons
of taconite pellets moved through the ore docks in
western Duluth and the southeastern outskirts
of Superior. Tens of millions of bushels of
grain moved through the elevators on Rice's Point
and along the Superior waterfront, and a
new terminal transshipped Montana coal to the lower Great Lakes. Duluth's post-World War
II general cargo terminal on Rice's Point served
dozens of freighters at the upper end of the
Great Lakes-St. Lawrence Seaway. Widely
scattered industrial plants, including a large,
new papermill, enlarged on nineteenth-century
traditions in wood- and metal-working.
There
was also much uncertainty. Changing
steel requirements and foreign competition made iron pellet shipments more variable. The volume
of grain shipments was also increasingly
variable as more of the flow was directed
to international markets, with resulting competition from Pacific and Gulf
ports. The general
cargo port was competing against the much
larger market and more frequent sailings at
Chicago. Post-World War II residential
expansion in areas around the bay had
been miniscule. Much of it had been in the vicinity of Morgan Park - once a
planned company community, designed
and built at the time the steel mill
opened in 1910. Though the mill was defunct, the carefully designed residential
area had kept its amenities and enhanced its status.
In
contrast with many port-rail-industry areas, maintenance, or even growth, was prevalent
in other districts —notably central and
eastern Duluth. Employment had grown on
the campuses on the east side, in the services
and light industries downtown, and fitfully
around the airport during temporary periods
of military expansion. On the downtown
Duluth waterfront, some of the big, mul-tistoried
buildings that housed the great hardware
and grocery wholesalers at the turn of the century
were subdivided, rehabilitated, and partly
occupied by a new generation of light industry
and offices. Impressive rehabilitation and
redevelopment was gradually lifting the face of the railroad-era business district. Energy
for those improvements came from generous
federal construction grants as well as the downtown
economic base. The central and eastern
high-density residential area had expanded
one-third since 1920. Additional low-density
development had sprawled across another
dozen square miles. The expansion resulted
from replacement. Although the net total of metropolitan population growth was near
zero, new housing in the central and eastern
heights had continually replaced deteriorated
housing in the old cores and industrial west
end. Newer dwellings had replaced perhaps
one-third of the units in use in 1920.
(p.
152)
With
the help of generous federal and state
funds, a network of modern highways and
spectacular bridges was gradually stitching
together the sprawling and varied metropolitan
patchwork; and a long-enduring planning
program kept nudging the pieces into place.
The
Twin Ports in 1980 presented an unusual
and dramatic view of the powerful auto-era
thrust of service growth, federal and state expenditures,
industrial transformation, and international interdependence. Because the metropolitan
area was not buried in layers of recent
growth, it offered an exceptionally clear exposure
of the obsolescence and maintenance
problems that have beset most cities in the
auto era. The problems have not been unique to
the Twin Ports, only more prominent because
of the slow counteracting growth. Nor
was the growth experience here unique
among America's more than 300 metropolitan areas. In the years since 1920,
only eight have experienced such
chronic non-growth as
Duluth-Superior. But 30 more have experienced little or no growth during three
or four consecutive decades, and
another 130 have had one or two decades of nongrowth. The
historical geography of the northeastern United
States and other areas around the North
Atlantic is replete with cases of prolonged nongrowth of cities. The record
suggests that the Twin Ports
might feel an occasional
resurgence, but it also suggests that their
nongrowth experience could be shared by
many other cities in the coming decades. The Duluth-Superior communities were indeed
coping with obsolescence. But they were also
running an urban laboratory experimenting with the future.68
The
Regional Metropolis
In
all the transformation of the Upper Midwest
in the auto-air-electronic age, the most dramatic
and intense changes came in the regional
metropolis. The changes incorporated
both boom and obsolescence on massive scales.
In the auto era, the Twin Cities area absorbed
half the net out-migration from the rest of
the Upper Midwest. It accounted for more than
half of the employment and population growth
in the entire region. Its daily commuting area in 1980 covered more than
10,000 square miles.
In many ways the metropolis had
become a region in itself.69
In
a little more than half a century, the urbanized
area - including the scattered subdivisions
on the outskirts —grew from 160 square miles
to 880 (Figures 52-53). Population of the urbanized
area grew from 670,000 to 2 million. The
total outlay for construction of all kinds was
more than $20 billion at the prices current at
the times of development. In constant 1980 dollars,
the investment was probably over 40 billion.
If it were to be replaced at 1985 standards
for roads as well as residential, commercial,
and public structures, the outlay would surely
exceed $60 billion; and those figures do not
include the cost of interest on borrowed money.
The building took place along 3,000 miles
of new streets and roads on about 500,000
parcels of land into which the 1920 farms
had been subdivided. Thus the billions were
invested as a result of hundreds of thousands of decisions of families,
corporations, and
governments. It was a kind of community project;
almost everyone was involved. Together
they created an outer city, surrounding the
older inner city.
Auto-era
expansion has taken place in three stages:
the building boom of the 1920s and
the following hiatus of the Great Depression
and World War II; the post-World War II building
boom (and baby boom) from 1945 until
about 1960; and the subsequent period of maturation
of the outer city.
THE
1920s BUILDING BOOM
This
boom was the first in American history
to be affected by automobiles, and even then their potential impact was still in
some doubt for many
investors. In the Twin Cities, most
auto-era development before World War II
followed the directions of earlier streetcar expansion.
In fact, much of it filled in vast areas
in the outer parts of Minneapolis and St. Paul
that had been subdivided in the previous boom
and not yet built upon. But there were suggestions
of other changes that would come in the future
on a massive scale. Abundant credit
encouraged construction of new dwelling
units faster than new households were formed.
As a result, there was a high rate of replacement building, and the
surplus new units could replace old ones
which could then be discarded. While
new areas boomed, it was possible to abandon some of the least desirable,
oldest housing. The abandonment showed up in
the city residential cores. It reflected
the accelerated obsolescence of many older
houses, with primitive wiring and piping, on small, crowded lots.
Central heating and garages had become standard; and burgeoning
demand for major appliances had created
the need for modern plumbing and wiring.
With
the 1920s skyscrapers, the downtowns
were building more upward than outward.
The result was a widening "gray zone" of
accelerated obsolescence and some abandonment
in the older housing stock, surrounding
the downtowns. Then the first large department stores to be located
outside the downtowns opened their doors in
connection with the giant Sears and
Montgomery Ward mail-order houses in south Minneapolis and in
the St. Paul Midway. Thus the forces of change had appeared, but they
were slowed by the 1929 crash and the decade
of the Great Depression that
followed.
(p.
153)
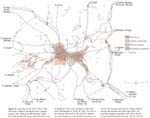
Figure
52. Land Use in the Twin Cities, 1920. The Upper
Midwest metropolis was a compact streetcar city. Most of its 670 thousand people
lived within about 80 square miles focused on the job locations in the
main railroad corridor from north Minneapolis to South St. Paul. The halo of low
density settlement on the outskirts reflected the scant beginning of automobile
commuting. Except for the streetcar and summer cottage suburbs around Minnetonka
and White Bear lakes, the bountiful supply of shoreland and rolling glacial
terrain was still used for farming. Source: note 66.
(p.
154)
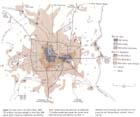
Figure 53.
Land Use in the Twin Cities, 1980. The streetcar city
was engulfed in more than 800 square miles of auto-era subdivision and
development. Homes and work places for an additional 1.3 million people had
spread over former farmland and along rural lakeshore of 1920. A 500-mile
web of freeways had extended and reinforced the rail transportation network.
Source: note 66.
(p.
155)
THE
POST-WORLD WAR II BOOM
Explosive
growth erupted in 1946, following
fifteen years dominated by depression and wartime
austerity. Employment was growing rapidly. There was pent-up demand from the
long period of under-building. The Congress insured
liberal home-financing credit for veterans,
who accounted for most males in the family-forming
age group. And this time almost every household owned an automobile. To
be sure, the automobiles could not get out of
the city very far or very fast on the remarkably
primitive highway system of that time. At the
end of World War II, no more than three dozen
narrow, mostly two-lane paved roads reached
even 10 miles outside the Minneapo-lis-St. Paul city limits. As hundreds of
feeder streets were graded for burgeoning
subdivisions, congestion began to develop
on the limited number of arterials.
Nevertheless, it was a big
improvement over walking from the end
of the streetcar line in the 1920s. In 1920 only 250 square miles of land area
lay within one hour of travel time, by a combination of trolley
car and walking, from the nearest downtown.
With auto travel, the one-hour area
exploded to about 2,000 square miles. As a
result, hundreds of previously inaccessible square
miles had suddenly come into the urban
real estate market. The consequence was relatively
cheap land, larger lots, and lower density
compared with earlier expansions — the
sprawl of the 1950s.
In
the frenetic effort to grade streets, run electric
power lines, complete homes, and do basic
landscaping, there was little time or money
left over. First priority for the remaining
funds went to building elementary schools as the baby-boom youngsters reached
age six. Most of the remainder went to pave the streets and
equip playgrounds. Residential growth advanced
well ahead of employment. Suburban businesses consisted mainly of building-supply
yards and convenience retail centers. Many
of the centers were little more than enlarged
hamlets from the recent agricultural past.
Growth also ran far ahead of sewer and water
extensions. At the peak, about 300,000 people
in the first ring of suburbs were dependent
on their own wells and septic tanks.
When
the baby boom ended about 1958, a sea
of single-family homes had filled all the partly
developed outskirts of the 1920s and pushed
a few miles farther into the countryside. The main thrusts followed level land
north and south from
Minneapolis, into southwestern
St. Paul, and surrounded a few old streetcar suburbs. Most builders stayed with
flatland to hold down excavation costs, or near
the edges of older municipalities for access to water systems. But most of the
fast-growing suburban population was using inadequate roads and city streets to reach central-city jobs, doctors, shopping, and entertainment.
Downtown crowding, sewer problems,
highway needs, and school construction were demanding further
attention.
MATURATION
AND CONTINUED GROWTH
Meanwhile,
new forces had been gathering
through the mid-1950s and emerged dominant
in the 1960s. An unprecedented rise in real
income was affecting most households in the
Twin Cities, as it was in the nation as a whole.
The Exploding Metropolis had yielded to The
Affluent Society as
best-selling nonfiction. Suburbs had emerged as a major market, labor force,
and tax base with large, urgent demands.
Freeway plans were nearing completion, and construction of the network was under
way in the late 1950s. With those plans in mind, Dayton's department store in Minneapolis built the world prototype enclosed suburban
shopping mall, Southdale in Edina. General Mills and 3M began to create two of
the nation's earliest suburban corporate office and
research campuses. Freeway construction sparked
much more highway improvement. As the new network gradually approached completion
through the 1960s and 1970s, more and
larger shopping malls, office parks, and industrial
parks developed near the main interchanges. The belt freeways, girdling the metropolitan
area, interconnected the new mass of homes,
shopping areas, and job locations.
The belt lines also joined the entire suburban
ring with the major radial highways that led not only inward to the downtowns
but also, more importantly, outward
to the rest of the region. The outer
city could now become a new focus for
both the metropolitan area and the
regional economy.70
Long-gestating community improvements
soon accompanied the highway and business
investments. Suburbs initiated large, new
sewer and water systems. Suburban school
districts consolidated and built mammoth new high schools. Suburban congregations
moved from temporary quarters in grade schools,
quonset huts, and taverns to monumental
new churches.
schools,
quonset huts, and taverns to monumental
new churches. The Airports Commission
made its first round of massive improvements, and Wold-Chamberlain Field
became Twin Cities
International. The new suburban municipalities
built civic centers, libraries, and fire
stations to replace sagging, nineteenth-century,
wooden rural town halls. Finally, city and
county parks, private and public golf courses,
and state junior college campuses occupied
some of the remaining gaps in the development
pattern.
(p.
156)
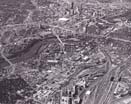
Central Minneapolis, viewed from east to west in 1983, was in transition. The
falls of St. Anthony-constrained by dams and concrete aprons, bypassed by
locks-and the historic bridging point at Nicollet Island lie upstream from the
center of the picture. The transcontinental rail corridor was busy, but large
old yards were being abandoned in response to changes in railroading and
pressure for redevelopment. Once a child of the falls and rail lines, the
downtown had become a focus in the freeway system and the locus of massive new
construction and rehabilitation. The expanded University of Minnesota campus
straddled the river between the downtown and the major concentration of grain
elevators (foreground). Aerial photo by K. Bordner Consultants, Inc.,
Minneapolis, MN.
(p.
157)
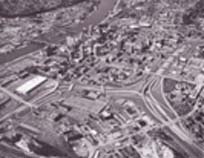
Also in transition was central St. Paul, viewed from northeast to southwest,
1985. Oversize parking ramps for automobiles from today's converging freeways
occupied the riverside location (left center) of the former Union Depot train
sheds-once the focus of the region's rail network. With the river dammed and
dredged, and the entire frontage improved, the original landing below the Union
Depot was an inconspicuous spot amid barge fleeting and pleasure craft
operations. New towers rose among restored, old structures in the downtown core.
Around the edges, extensive redevelopment and rehabilitation combined to change
the face of "Lower-town" (lower center), the state capital area
(right), and the hospital-public arena complex (above). Aerial photo by K.
Bordner Consultants, Inc., Minneapolis, MN.
(p.
158)
Amid
these changes, support rose for coordinating the public improvement programs
of the scores of local governments, state agencies,
and special districts that made up the
metropolitan area. Together they were using
public revenue collected by local, state, and
federal governments to build the basic skeleton
of the outer city. The support grew out of
both the frustrations of the frenetic boom
years and the obvious, growing management problems now that the community was
catching up with the backlog of major public
construction. Thus the Minnesota legislature
created the Metropolitan Planning Commission in 1957, then strengthened, broadened,
and renamed it the Metropolitan Council
in 1967. Within a short time, the council
had to make influential decisions on eventually unsuccessful proposals to build a new super-airport
on the Anoka Sand Plain and to build
a new subway system focused on the central-city
downtowns. Both projects would have made important shifts in the location of public capital investments within the metropolitan
framework, whether or not they would
have affected the overall pattern of growth. The council then produced its metropolitan development guide in 1970 and first defined
the urban services line, to limit the rate and
sprawl of the sewer and water network, in 1974.71
The
housing market also changed in the 1960s.
The array of choices became more diverse
as the share of new housing construction in single-family units dropped from
nearly 100 percent in
1955 to about 60 percent during the following
decade. Apartments, then condominiums,
made up the other 40 percent. Also, the replacement rate rose to an
unprecedented level.
That is, new houses continued to be built at
a high rate, although the rate of new household
formation declined. As a result, more people
all the way down the housing chain could
move up into new quarters more quickly,
and old housing at the bottom of the chain could
be abandoned at an unprecedented rate. Most
of the new housing was built in the outer city,
and virtually all the abandonment of older
and dilapidated housing was in the inner city.
THE
NEW OUTER CITY
By
1980, a new outer metropolis indeed existed.
It had been built to accommodate 1.7 million people, or more than half a million
households, with
automobiles. It included all the suburbs plus the post-1920 edges of the central
cities. It spread across rolling land, around
hundreds of lakes and ponds, among tens
of thousands of acres of woodlands, with abundant parks and playgrounds. On its
inner margin were the
major parks which had been developed
from farmland nearly a century earlier,
and 50,000 acres of recently created regional
parks and preserves lay in its outer margin.
The new outer metropolis was bound together
by the nation's highest per capita metropolitan
freeway mileage and a highly developed
grid of arterials. The outer city focused
on eight major shopping malls and the vastly
upgraded metropolitan airport. It also included
several sprawling assemblages of offices,
hotels, and industrial parks around the principal
interchanges on the belt freeways.
Of
the one million jobs in the metropolitan area in the early 1980s, more than half
were located in the
auto-era outer city. Metropolitan area
retail sales rose from $1.3 billion in 1958 to $7.3
billion in 1977. But in the same period, the downtown
shares of the total had fallen to 5 percent
in Minneapolis and one percent in St. Paul,
while the major shopping malls had captured 12 percent. Fifty-two percent of
all sales were in the
garish suburban commercial strips,
where there had been virtually nothing in
1920. In addition to hundreds of new firms, nearly
300 industries from Minneapolis and nearly
50 from St. Paul had moved to more spacious
quarters in suburban industrial parks between 1960 and 1977. In 1982, the
auto-era ring
contained 31 million, or well over half of the 58 million square feet of
metropolitan area office space less than 15 years old. The downtowns
were home to the office headquarters for
most of the largest business firms with the greatest assets and also for the
largest government
offices. But the suburban ring, with generally
lower development costs, housed more of
the young fastest-growing firms and the greatest
number overall.72
Impressive
as the outer city had become, older
parts here and there were already beginning
to come unraveled. Some early post-World
War II commercial strips were obsolete. Their
locations had poor access to the freeways,
vacancy was high, building maintenance
was neglected, and parking spaces were broken
and weedy. The giant sports stadium, opened
in the late 1950s, replaced in 1982 by the
downtown Minneapolis dome, was abandoned
and awaiting eventual clearance andredevelopment.
Schools built for the baby boom
of the 1950s were redundant.
(p.
159)
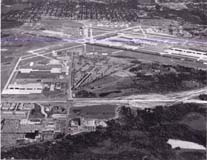
Twin Cities International Airport, 1983, grew from a grass field and small
frame hangar on the site of a defunct auto-racing track of the 1920s to be one
of the country's major hub airports. The complex occupies the flat peninsular
plateau east of the Mississippi (upper right) and north of the Minnesota River
(bottom). Historic Fort Snelling stood at the confluence, just east of
the present airport. Several square miles of sprawling runways, ramps,
terminals, and major airline headquarters made up the air-age version of the
rail-era downtown depots, yards, and railroad company offices. The airport
succeeded the rail terminals, the riverboat port, and the old fort as the fourth
generation of regional transportation nodes. Office-industry-hotel developments
(lower left) follow the freeway about seven miles west to the Edina interchange,
shown in the following picture. Aerial photo by K. Bordner Consultants, Inc.,
Minneapolis, MN.
(p.
160)
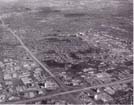
The nearly uninterrupted level plain south of downtown Minneapolis (upper
right), which accommodated most streetcar-era growth, contrasts with the
rolling, lake-studded moraine land, the scene of most auto-era expansion.
Roughly the lower two-thirds of the area pictured in 1984 was built up since
World War II. Western and southern legs of the first belt freeway around
Minneapolis intersect in Edina and Bloomington, in the foreground. The
high-rise concentration in downtown Minneapolis (top center) is eight miles to
the northeast. Aerial photo by K. Bordner Consultants, Inc., Minneapolis, MN.
(p.
161)
NEW
ATTENTION TO THE INNER CITY
In
the center of the 800-square-mile suburban
ring lay the 50-square-mile inner city, entirely
within Minneapolis and St. Paul. To be sure,
all the inner city was not literally pre-auto. Although all of it was subdivided
and settled before the
auto age, parts of it had been rebuilt
at least once. The downtowns were the scene
of frequent though fitful and partial replacement
of old buildings by new ones almost
from the beginning. There have been major
redevelopments over the years in some of the
central cities' outlying districts, notably the Honeywell
headquarters complex, the hospital
zones, the University of Minnesota campus,
and the public clearance and housing projects.
But
redevelopment had accounted for less than one-tenth of the inner-city area. From
the 1920s through the
1960s most of the pre-auto city
had been the scene of creeping obsolescence
and abandonment. The obsolescence was coupled
with deferred maintenance on many buildings
and streets. Abandonment was coupled
with deferred clearance or redevelopment. There was a general spreading of
low income and low investment.
The
situation was the result of a stubborn syndrome
of problems. Except for the federally
financed interstate freeways, highway improvements
did not penetrate the inner city "lump."
Even the interstate freeway penetration
was slow. Higher welfare and police costs accompanied the changes in
population and land use, while costs also
rose for even minimal care of aging improvements. Those expenses
kept real estate taxes high. And before anything new could be built, costly demolition and
removal had to take place. Consequently, in
competition with the suburbs, inner-city land
suffered from less accessibility, higher taxes,
and higher land preparation costs for new development. In one way, the lump of older,
obsolete structures was part of the pervasive
American solid waste problem. Unlike cans
and bottles, the buildings could not simply
be tossed out of sight. But they could be left behind
as the metropolis turned its back and faced
outward. Yet, if you believed that the Twin Cities metropolis was here to stay,
perhaps you had to
believe that this relatively small
area in the middle of it merited recycling.
Beginning
in the late 1950s, strong counterforces
began to develop and converge on the
inner-city malaise. They came from different
sources, partly related, partly coincidental. Together their effects were
truly impressive.
With 90 percent federal financing, the interstate
freeways penetrated the inner city in the 1970s. Costs had been high and delays lengthy
because of the need for demolition, resettlement,
and compensation for a wide range
of unprecedented social, economic, and physical
damages. But eventually the freeways
restored metropolitan accessibility to the downtowns.
The freeway plans, coupled with other
federal aid opportunities, sparked comprehensive plans for redevelopment. The
St. Paul Capitol
Approach plan took on new life, and
the Minneapolis Metro Center plan evolved
rapidly. Basic hopes and themes reappeared
from the proposals of a half-century earlier—monumental
central-city cores, riverfront
development and beautification. This time
action quickly accompanied the planning.73
City
government, large corporations with local
control and inner-city headquarters, major
hospital and medical centers, and neighborhood
resident organizations soon joined in the
effort. Major developers were attracted from
other centers of investment capital in the United
States and Canada. The city governments and specially created authorities funneled
federal subsidies to target areas. Money went
to realign and improve streets, build parking
ramps, improve public buildings and parks,
and subsidize new housing and home improvements as well as subsidize interest
rates on bonds for new major construction. The
cities borrowed heavily to buy land, clear it,
prepare it for new development-and to make
accompanying public improvements and
embellishments. The private organizations, in turn, made heavy
commitments to new construction. And the
neighborhood organizations labored
to keep a share of the public
improvement funds flowing into residential areas and a share of the subsidies directed to family
housing. Plainly, with the complexity of
the script and the diversity of actors, a great deal
of learning and negotiation was necessary to
evolve the plans and translate them into action.
The resulting boom has been peaking in the
1980s.
Meanwhile,
in the late 1970s the post-World
War II baby-boom generation entered the
housing market. That happened at a time of
unprecedented national inflation. With building
costs high and interest costs rising, the new generation could not do what their
parents had done in the housing crisis of the late
1940s: go to the outer fringe and build a rambler.
Instead, they turned inward. They bought
into the vast, older housing stock in the
transition zone between inner and outer city and set out to improve it. Thousands of households were soon burning
the lights late at night, pouring "sweat equity" into older houses
and yards, just as their parents had with
new ones three decades earlier. While public
outlays were important in bringing new life
to those older neighborhoods, private outlays
were far greater. Although most of the activity
was the result of average young families renovating average old houses, some
involved higher-income young families renovating fine old
mansions and gentrifying historic, once-prestigious neighborhoods near the edges
of the downtowns and
in the lake districts. Thus the central cities' ring of deterioration was shrinking
and even partly dissolving in the 1970s.
A new wave of downtown improvement
and gentrification was pressing against it from the inside, and a wave of
house-painting, cabinet-installing,
carpet-laying younger families
pressed from the outside. As a result, abandonment came virtually to a halt, and
there was more crowding
of the lowest-income and the transient
populations.
(p.
162)
A
historic preservation movement also converged
on the inner city in the 1970s. If housing
is an indicator, the average life expectancy
of a building in the United States is about 80
to 100 years. The first large wave of construction
of monumental buildings in the Twin
Cities began with the rise of the Northwest Empire after completion of the
northern transcontinental
railroads. That was in the 1880s
and 1890s. Eighty to 100 years later, Twin Citians faced for the first time the
abandonment and
destruction of hundreds of architectural monuments that commemorated important
people and institutions in Upper Midwest
history —office buildings, warehouses,
churches, homes. Consequently, other
forces coalesced on the stage. At first there were protests and rallies. Then buildings were surveyed
and classified. City and federal tax subsidies
were aimed at helping private investors
restore high-priority, well located structures.
The oldest, most durable, monumental, and
well-situated structures were in or near the
downtowns. For at least the first round of historic
preservation, the major targets were in
the inner city.74
As
a result of these converging forces, the inner
city in the 1980s was probably in the best physical
condition in its history. Increasingly the
downtowns were impressive collections of restored
old facades, tastefully remodeled interiors,
gleaming towers, fountains, designed open
spaces. Forty- to 60-story towers dwarfed
the rail-era skyscrapers of 12 to 18 floors.
The buildings were monumental and their
functions diverse: offices, hotels, shops, pedestrian
malls, auditoriums, sports arenas, concert
halls, theaters, housing, enclosed skyways.
The Metropolitan Council estimated that
resident population in and adjacent to the downtowns
would grow by 25,000 in the 1980s and
early 1990s. The boom had produced at least
$2 to $3 billion in private and public investment
in the inner city. A large share was downtown,
but the flow to housing and public improvement
in the neighborhoods was also large.
New construction in the central cities accounted
for perhaps one-third of the metropolitan
total from the mid-1970s to the early 1980s. While the greater part of
residential building continued in the suburbs,
all new housing in the inner city was for
replacement. There was no net
population growth. The result was a
very high replacement rate. At the same
time, nearly half of the office space expansion in the 1970s, and more than half of that
projected for the 1980s, was located in the inner-city
downtowns.
The
chronology suggests three historical-geographical
stages in post-World War II metropolitan
development. The first stage was
an all-out effort to house the war veterans' families
after 15 years of neglected construction.
In the second stage, while residential growth continued, the new outer city
caught up with the
backlog of nonresidential construction needs that had been postponed during
the frenetic postwar housing boom. Through
both stages operation of the metropolis
continued to wear out the inner city, while it
concentrated on building the outer city. In the third stage, attention turned to
rebuilding the inner
city. Never before had the problems of aging,
maintenance, preservation, and replacement
been recognized so clearly and attacked
with so much coordination and money.
The
Urban Countryside
While
cities were realigning internally to adapt
to auto-era changes, there was additional
realignment in the neighboring countryside.
Good
roads not only got the farmers out of the
mud, but also brought whole counties or multicounty
shopping trade areas into easy commuting
distance from urban centers. As a result,
many people moved to the rural areas to
live. Many others, who had grown up in rural
areas, found work in the cities but established
their homes on familiar soil and began to
commute. In an earlier generation, they would have migrated to the city; in the
auto era they were long-distance commuters.
As
a result, cities could not expand their boundaries
far enough, fast enough to encompass
the dispersal of urban population. The region's
urban centers, with populations over 2,500
in 1920, enlarged their city limits to accommodate
1.2 million more people by 1980. But
that was less than half the nonfarm population
growth in their own counties during that
period. Urban population obviously burst out
of the municipal cage, especially in the densely
populated eastern half of the region and
the Western Montana Valleys.
(p.
163)
More
than half of the dispersal occurred in the
Twin Cities area. Minneapolis, St. Paul, and
the suburbs already incorporated in 1920 added only 350,000 population from 1920
to 1980. Meanwhile the
seven-county area added 1.3
million. The two central cities made almost no
significant changes in their boundaries, and most of the streetcar suburbs
changed very little. Obviously, about 900,000 population
spilled into previously unincorporated territory.
Similar
dispersal occurred around the smaller
urban centers. For example, in the Southern
Minnesota urban cluster, Owatonna let
out its corporate belt to accommodate a population
increase of 11,000 in 60 years. But annexation
did not encompass all the growth. Another
5,000 built new homes in farm wood-lots
and on gentle hillsides among the corn fields,
converted old farmhouses, pumped new
life into small towns and hamlets, or hooked
up in mobile home courts on the outskirts.
Another example, in the Minnesota Lakes
urban cluster, Brainerd city population grew
only 2,000 from 1920 to 1980, but more than
20,000 were added to the nonfarm population
of the surrounding county. Ninety percent of the urban area's growth followed
the blacktop arterials
and sand side roads to lakeshore and pine
woods outside the city limits. Even the
declining areas experienced similar urban dispersal.
In
every case growth spread into rural townships,
hamlets, and small towns alike. Most
of the urban pioneers in the Twin Cities area
quickly organized new municipalities to resolve mounting community problems—to
pave streets, lay sewer and water
lines, build schools. But at lower densities around the smaller
cities, few people felt any need to organize new municipalities. As a result,
many state and county roads became in fact the streets
of extended urban areas. Consolidated school
districts reflected extended urban communities.
County sheriffs' offices began to operate
urban police services for urban areas dispersed outside the city limits.
Utilities and merchants had to adjust
their rates and charges to be able to
provide urban services in rural
areas. Each of these communities reorganized
to provide a framework for urbanization of the countryside.75
Thus
community decisions and actions, both
private and public, provided the framework
for dealing with growth and decline. The decisions
and actions were needed in the medium
and large growth centers, the declining
or nongrowth cities, the regional metropolis
and the urbanizing countryside.
In the process of settlement, the map of places
and populations became a map of geographic
communities. Each community was anchored
to its place by the long life-expectancy
of the buildings that people have put there,
by the commitments of people there to one
another, and by their affection for the place
itself. When a crisis makes part of the place obsolete, some individuals can
adapt by moving on to another place. But a community rooted
in a place cannot move. The core of the community turns out to be the
group that is anchored there at any given
time by the buildings and by fixed
commitment and affection. That group
has to provide the current of continuity
in the turbulent demographic stream. And it is that group, at any given time and
place, who creates the framework for dealing with
problems of growth and decline.
